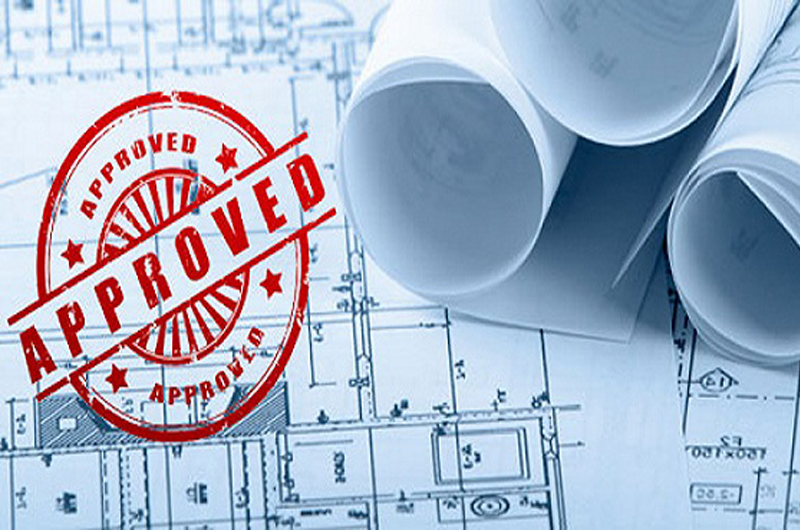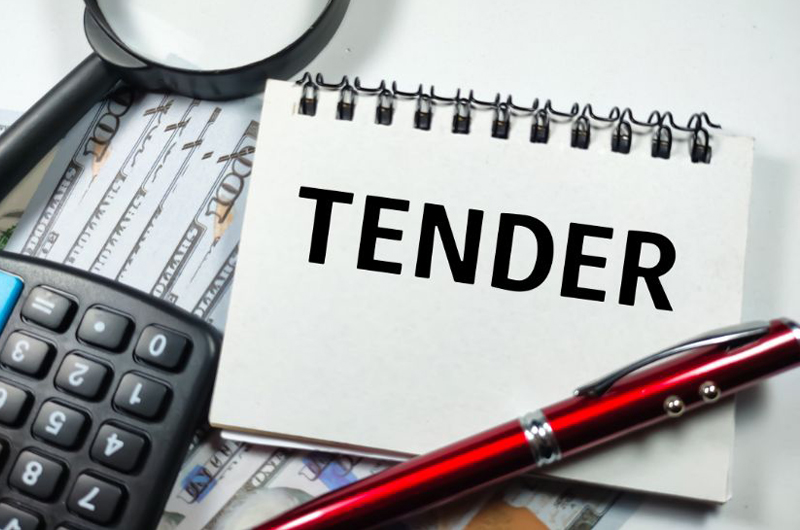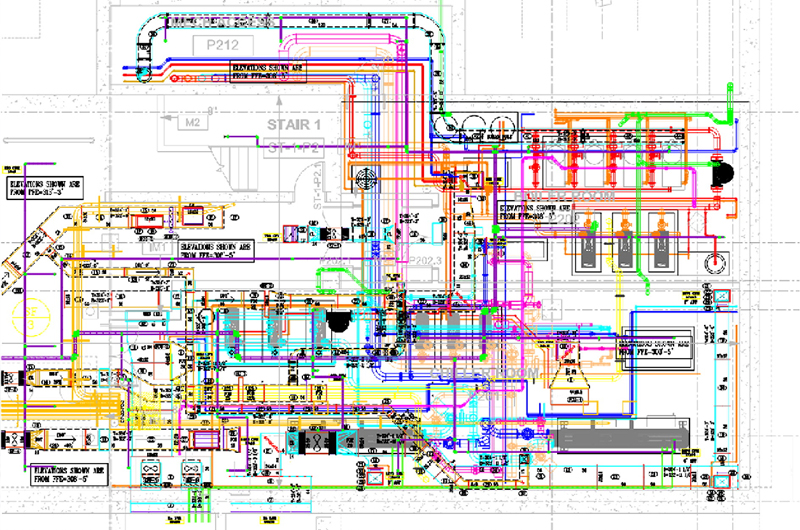Deliverable &
Responsibilities
scroll down
Design & Drawing stage:
Conceptual stage
- Preparation of DBR
- Preliminary costing
- Space allocation drawing for all the services in all the floors
The conceptual stage submissions shall be prepared after the preliminary discussions with the client and further coordination with the Architects. The same shall be presented to the client for a sign off.


Statutory drawings stage
- Fire sanction drawings
- Electricity board submission drawings
- Water & Sewerage board drawings
- PCB drawings along with feasibility report for submission.
- MOEF Submission data and drawings to assist the EIA preparation.
The drawings shall be issued in soft copy. Hard copies printing and submission to the concerned authorities shall be made by the client. The Architectural drawings and other statutory drawings and details required shall be provided by the Architect to prepare the above mentioned drawings.
Tender stage
- Bill of quantities with specifications,
- Estimates for the BOQ for all the high side and low side items of work.
- Technical specifications
- Tender purpose drawings
The soft copies of the same shall be mailed to the Architect/ Client/ PMC to issue it to the vendors. If the consultant is required to issue the hard copies of the same it shall be made so at additional cost.


Execution/ GFC drawings stage
- Slab sleeves and cutout drawings during the Construction stage.
- Good for Construction drawings for all internal works
- GFC drawings for all external works for all disciplines as mentioned in the scope of works
- Typical & Specific details
The drawings shall be issued after due coordination with the architects. Sets of GFC drawings shall be issued.
